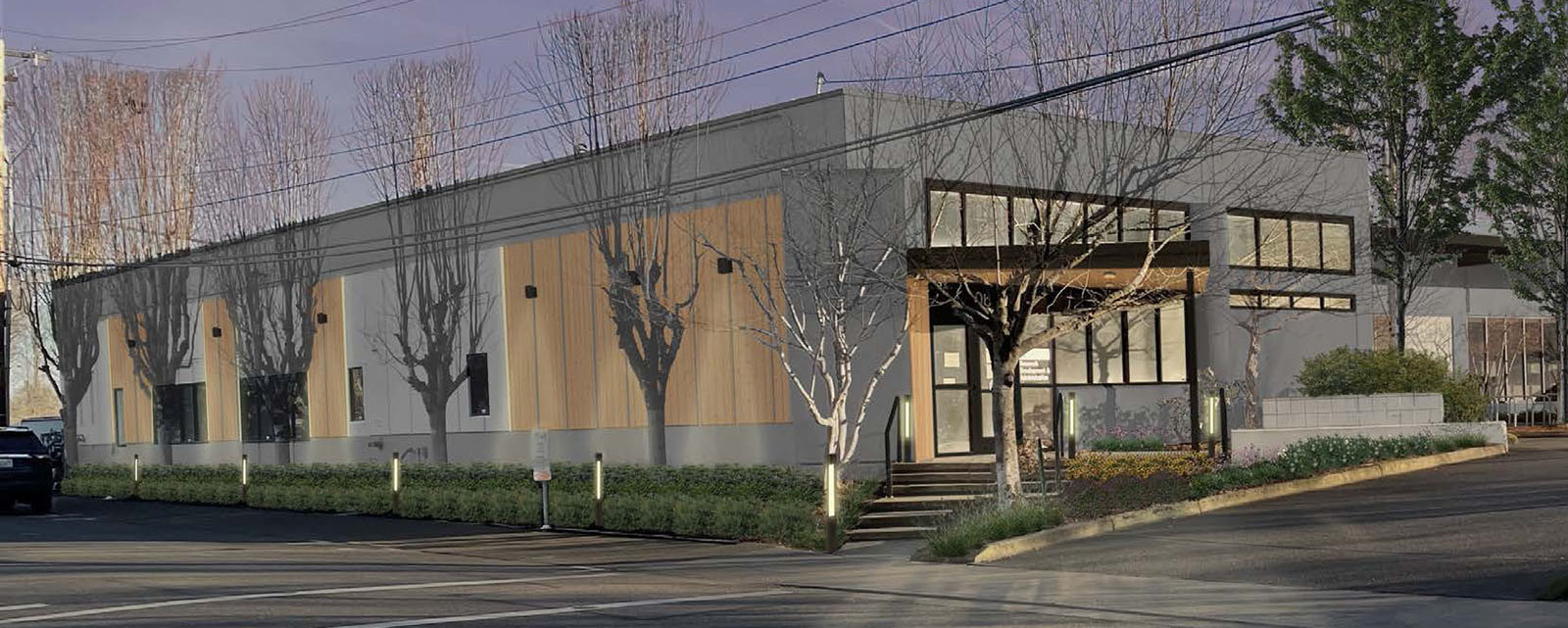For over two decades, the McFarland | Guernsey Team has worked on the 57,000 RSF Class B multi-tenant office property. In 2021, the team was re-engaged as two long-standing tenants, OHSU and Entercom, were preparing to vacate. OHSU had occupied around 23,000 RSF since 2014, while Entercom had been in 22,000 RSF since the late 1980s.
CHALLENGE
The team was tasked to lease approximately 45,000RSF of office on an asset that hadn’t seen a 2nd generation TI in over 20 years. One space was an old radio station space while the other was a relatively wide-open office space. This was a significant challenge to the potential capital improvements, overall building conditions and a lack of large office tenants in the market.
PROCESS
The McFarland | Guernsey Team worked with ownership upfront prior to marketing the property publicly to come up with renderings and prospective building upgrades and plans. The team worked with Mackenzie Architects to develop plans for a building exterior upgrade, demising plans for the building and potential space plans to show prospective tenants.
The goal of the project was to do as much as possible without expending a significant amount of landlord’s capital. Once the renderings and plans were complete, the team used these tools in conjunction with offering free 3/1000 parking to actively reach out to tenants in the market and brokers.
Over 12 months the team focused on both direct tenant and broker outreach. Since they weren’t a well-known asset, the team was able to get on several potential tenant tours that they wouldn’t have been included on. The team brought several groups through the project to include but not limited to: DR Horton, Trimble, Fortis Construction and a charter school. While negotiating multiple proposals the team was able to reach an existing in market Undisclosed Car company. Over a 14 month process the team was able to negotiate an above market landlord favorable deal with minimal landlord capital input. This transaction would transform a historically flex office building into an industrial type of use. This transaction was further complicated by the potential tenants’ need for strict confidentiality, the need for two GC’s, two architects and coordination with the City of Portland to implement process management.
