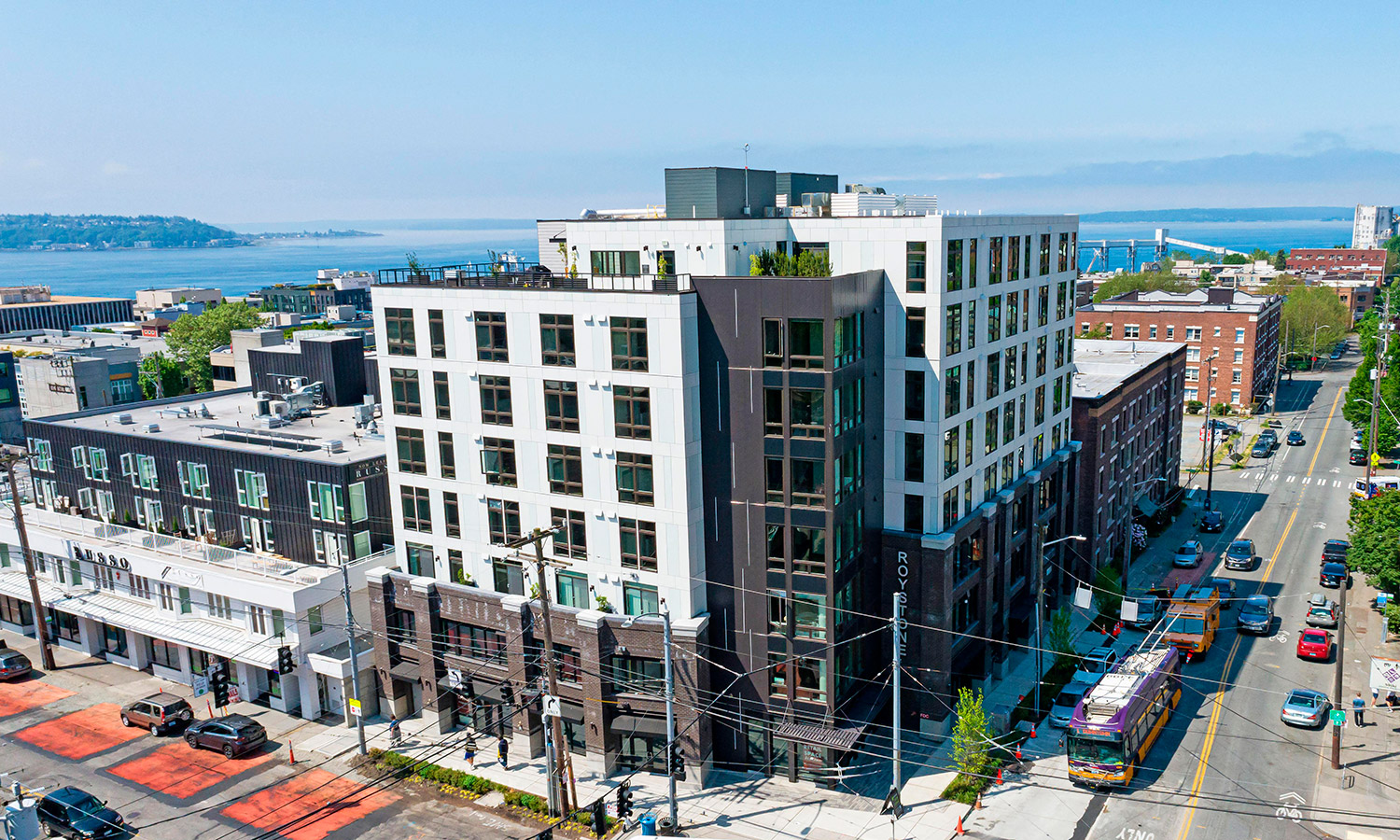Architectural design firm RDC is moving to the Design Center in the Hillcrest neighborhood. The firm has signed a lease in a mid-century multi-tenant office building at 3611 5th Avenue in San Diego, California. The 1,100-square-foot space was listed for lease by Kidder Mathews Vice President Jeff Gilbert, who also represented the landlord.
Designed by architect Lloyd Ruocco, the 1949 building is designated by the City of San Diego as a Historical Resource Site. It is known as an architecturally significant landmark in the urban San Diego area. Now, the only vacancy remaining is a 2,700-square-foot space with polished concrete floors and an impressive wrap-around window line.
Gilbert says that RDC’s move to the building shows that Hillcrest remains a popular destination for creative firms that don’t want to be in a downtown high-rise.
“There is a trend of forward-thinking development for the area,” he says. “RDC and their move to Hillcrest is proof of that ecosystem in action.”
Headquartered in Long Beach, California, RDC has worked on projects in San Diego for more than 10 years and established an office in downtown in the fall of 2020. The firm is currently working on a portfolio of San Diego projects that includes the multi-phase repositioning of Del Mar Highlands Town Center, the redevelopment of Horton Plaza, renovations at Fashion Valley Mall, new mixed-use at Costa Verde Center, and several new high-rise multifamily communities in early planning phases. See more at rdcollaborative.com.
“We wanted an inspiring artful place in San Diego,” says Principal Sean Slater, AIA, Principal-in-Charge of RDC San Diego. “We are delighted with this Lloyd Ruocco building and the neighborhood.”
The Design Center property was a personal work for Ruocco, an acclaimed architect who designed the complex as his studio, home, and office. High exposed ceilings with extra-large windows wrap the three-story building, giving it all-day natural light. The wooden awning is an interesting architectural feature where the incremental spacing in the wooden slats was designed to emit just enough sunlight during certain hours of the day based on the position of the sun in the sky.
“Thanks to the landlord’s pride-of-ownership mentality, the Design Center has remained well maintained, updated with modern building systems, yet retaining the authentic mid-century modern office experience,” says Gilbert.
About Kidder Mathews
Kidder Mathews is the largest independently owned commercial real estate firm on the West Coast, with 900 real estate professionals and staff in 21 offices in Washington, Oregon, California, Nevada, and Arizona. Kidder Mathews offers a complete range of brokerage, appraisal, property management, consulting, project & construction management, and debt & equity finance services for all property types. The firm performs $8 billion in transactions, manages over 70 million square feet of space, and conducts over 1,800 appraisals annually. For more information, visit kidder.com.



