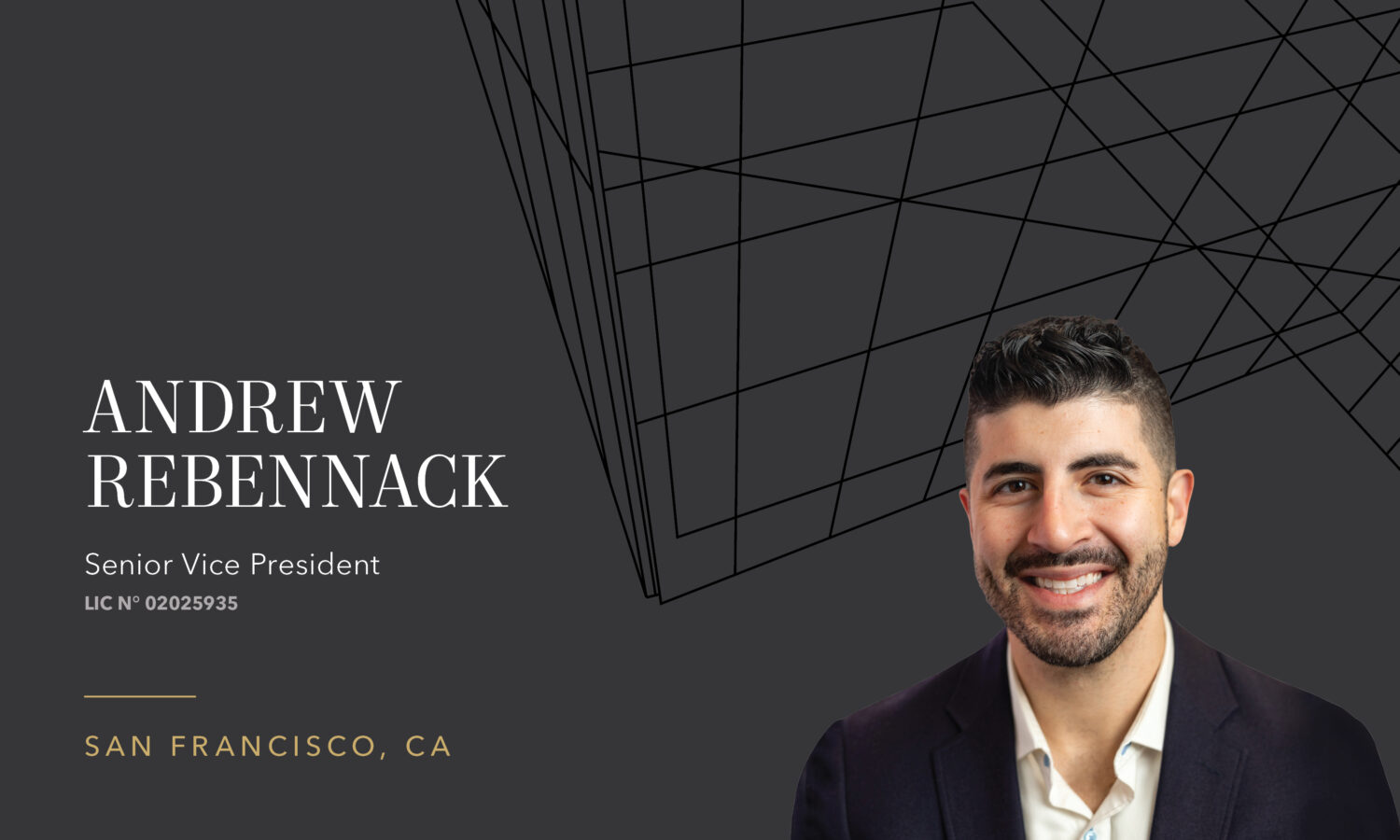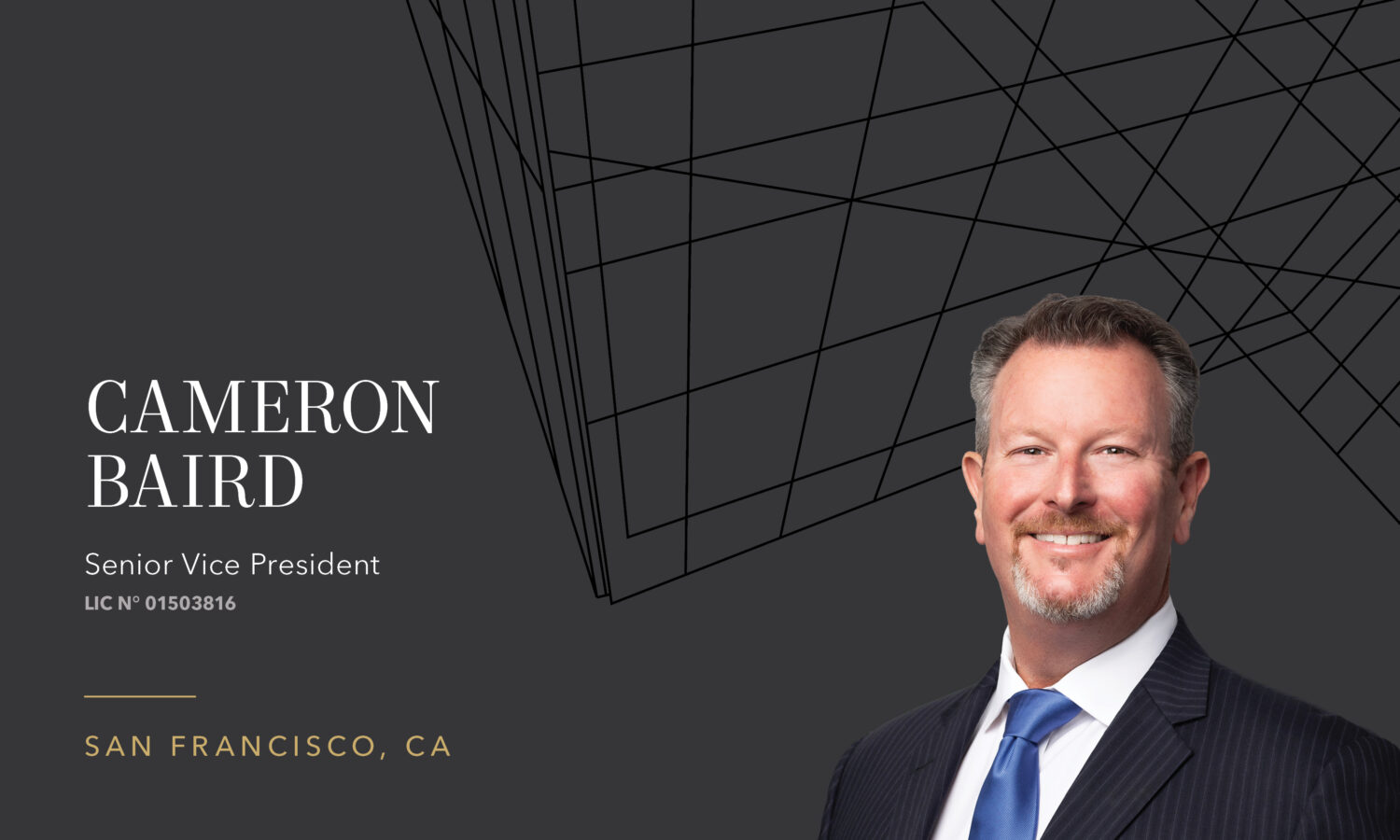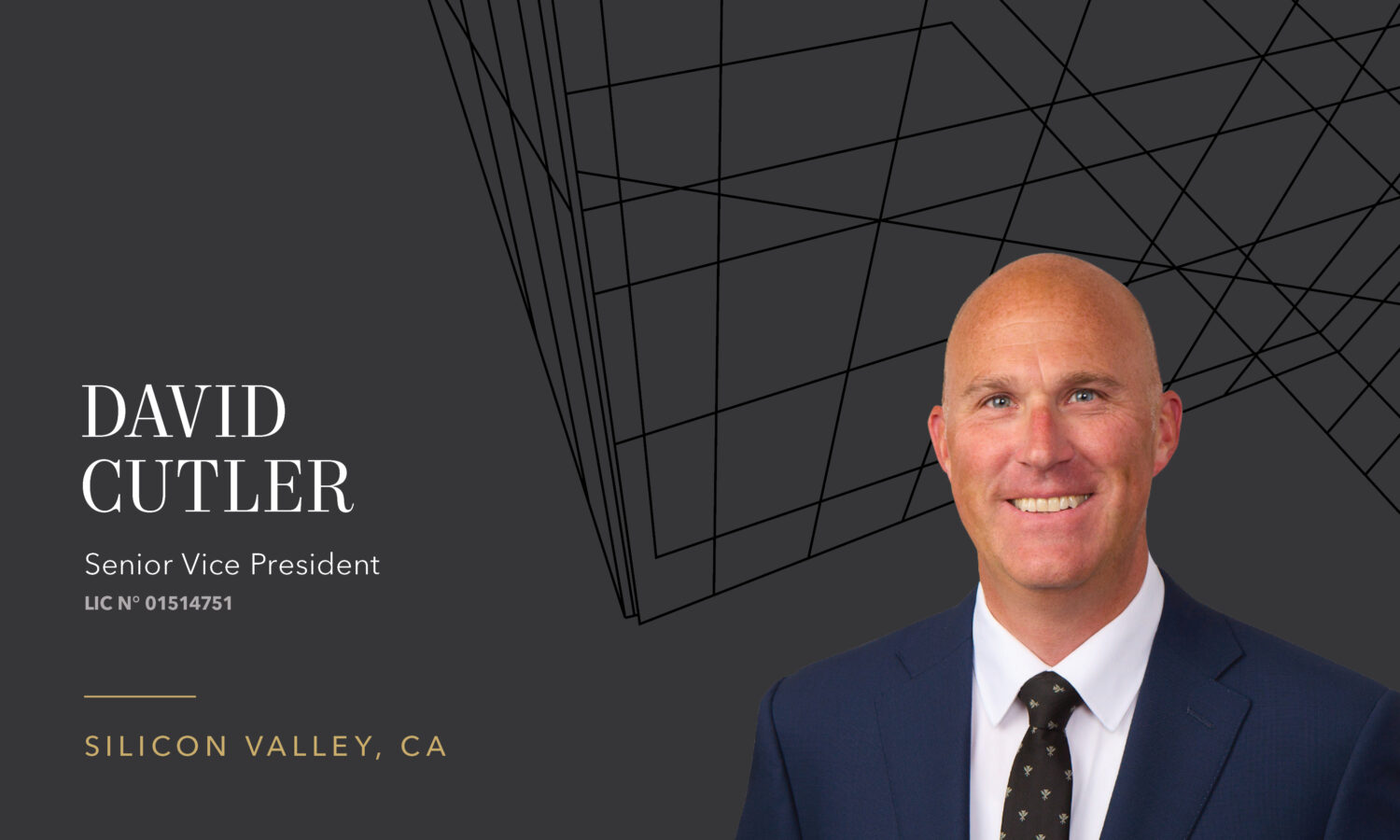“When it comes to commercial buildings like this…it’s important to consider a development in its specific context. We wanted to create an environment that was an 18-hour experience; it’s important to create a vibrancy at ground-plane. WSECU saw that vision as well,” said Kyle Gaffney, project designer with SkB Architects, highlighting one of SkB’s main objectives with a building currently under construction in Seattle’s University District.
The greater Seattle area, and the U-District in particular, has seen commercial developments coming online at a rapid rate in recent months. SkB’s current project-which is owned, developed and will be partially occupied by Washington State Employees Credit Union, an Olympia, Washington-based financial institution-is another in the pipeline.
The project, located at 12th Ave NE and NE 45th St., is a 7-story 66,474-square-foot commercial office and retail development that will include a WSECU branch facility. WSECU will utilize the first floor for community elements and the second floor for non-transactional services and traditional office space, while floors three through seven will be available as speculative office space available for lease by other tenants. The development will also include three levels of below-grade parking.
In 2012, WSECU bought the 11,000-square-foot site, previously home to a restaurant, for $3.9 million, according to a report from the Daily Journal of Commerce. WSECU currently leases about 5,500 square feet across the street at 1100 N.E. 45th St. That branch will move into the new building in 2018.
Construction on the project started in May 2017 and is expected to be completed in fall 2019. The project team includes KPFF, the structural engineer; Coffmann Engineers, Inc., the mechanical and electrical engineer; GCH, the planning and landscape architect; and Howard S. Wright Construction, the general contractor. Kidder Mathews is the leasing agent for the project.
One of the core priorities of the development was to integrate it with the surrounding neighborhood, with a particular focus on activating the streetscape with community-oriented uses, according to Brian Collins-Friedrichs, co-founder of SkB Architects and principal-in-charge for the project. Another driving goal of the project was to create a distinctive character for WSECU’s new branch. “We wanted to create a building that feels a part of its neighborhood and that also provides a signature identity for WSECU,” Collins-Friedrichs said.
One of the distinguishing features of the development is a shared lobby and community room at ground level. While the community room is officially part of the Credit Union branch-and not open to all members of the public-WSECU will program and curate the space to allow certain community organizations to use it. The community room was originally a product of community engagement and also addresses a need in the neighborhood, according to Collins-Friedrichs. “The community room came out of conversations with the neighborhood about what might be missing in the immediate vicinity of the community. There’s a lack of meeting space in that area,” he said.
The community space, which creates a bridge between the development and the adjacent streetscape on 45th St., also reflects WSECU’s role as the owner and developer of the project. “The community room is a building amenity, but it’s also a neighborhood amenity. WSECU is a member-driven, community-oriented organization,” Collins-Friedrichs added.
Since it is owned by WSECU, the development will become a central location for the financial institution, and will help it further establish the company’s roots in Seattle’s urban core. “This was really a flagship site for [WSECU] in Seattle. Historically, they have more of a presence in the south end [of Washington], since they’re headquartered in Olympia. The saw this as a development opportunity that would offer them return on investment for their members,” Collins-Friedrichs said.
SkB also intends for the development to pay homage to the neighborhood context of the U-District, according to Gaffney. “From a design standpoint…historically in the area there’s a connection with the University of Washington. A lot of office towers are devoid of humanity and pedestrian experience…so we wanted to acknowledge the context of the U-District,” he said.
The building’s varied materiality-it will be comprised of a combination of brick, concrete, metal and wood-will help it conform with the architectural character of the rest of the U-District, and the University in particular. “It seemed right for [the development] to be inspired by the brick, which provided the connection with the University,” Gaffney added. Another signature design element is a wooden mahogany storefront for the retail space, which will add vibrancy to the development at street level, according to Gaffney. “From the design side, we believe that the warmth of wood, instead of aluminum and glass, takes a departure from an office tower to bring warmth and tactility to the ground-plane.” Another key design element is a “lantern” feature at the corner of the development, a six-story, sculpted glass facade where deep-set windows will increase transparency between the building and its adjacent streetscape.
Through these specific material choices and the community-oriented design elements, SkB aimed to create a project that would resonate with the current neighborhood context. “The existing [neighborhood] context is pretty eclectic at the moment; there are quite a few different styles. What we were after was a substantial design that had textural qualities and some permanence to it,” Collins-Friedrichs said. The key consideration of how to activate and encourage an active streetscape is an element often overlooked by developers. “The compelling aspect is the way that it opens up at the sidewalk and streetscape, which is pretty unique in the U-District. I don’t think that happens nearly enough in current developments,” Collins-Friedrichs added.
The development’s emphasis on activating the streetscape reflects a larger shift in urban design mentality across the nation. “When our cities are built with high-rises, culturally, society really separates work from play…but cultures are changing now. We work everywhere, so it’s about bringing vibrancy to an urban context and subsequently supporting more residential living in our cities,” Gaffney said. The ultimate intention is that the project, indicative of shifts in architectural and urban design, will serve as a template for future developments locally as well, according to Collins-Friedrichs. “The hope is that we’re setting a precedent in the neighborhood for future development…and that people will take cues from this for new projects in terms of street level engagement.”
For the full story, go to The Registry Puget Sound.
© 2017 Mighty Dot Media, Inc. All rights reserved.



