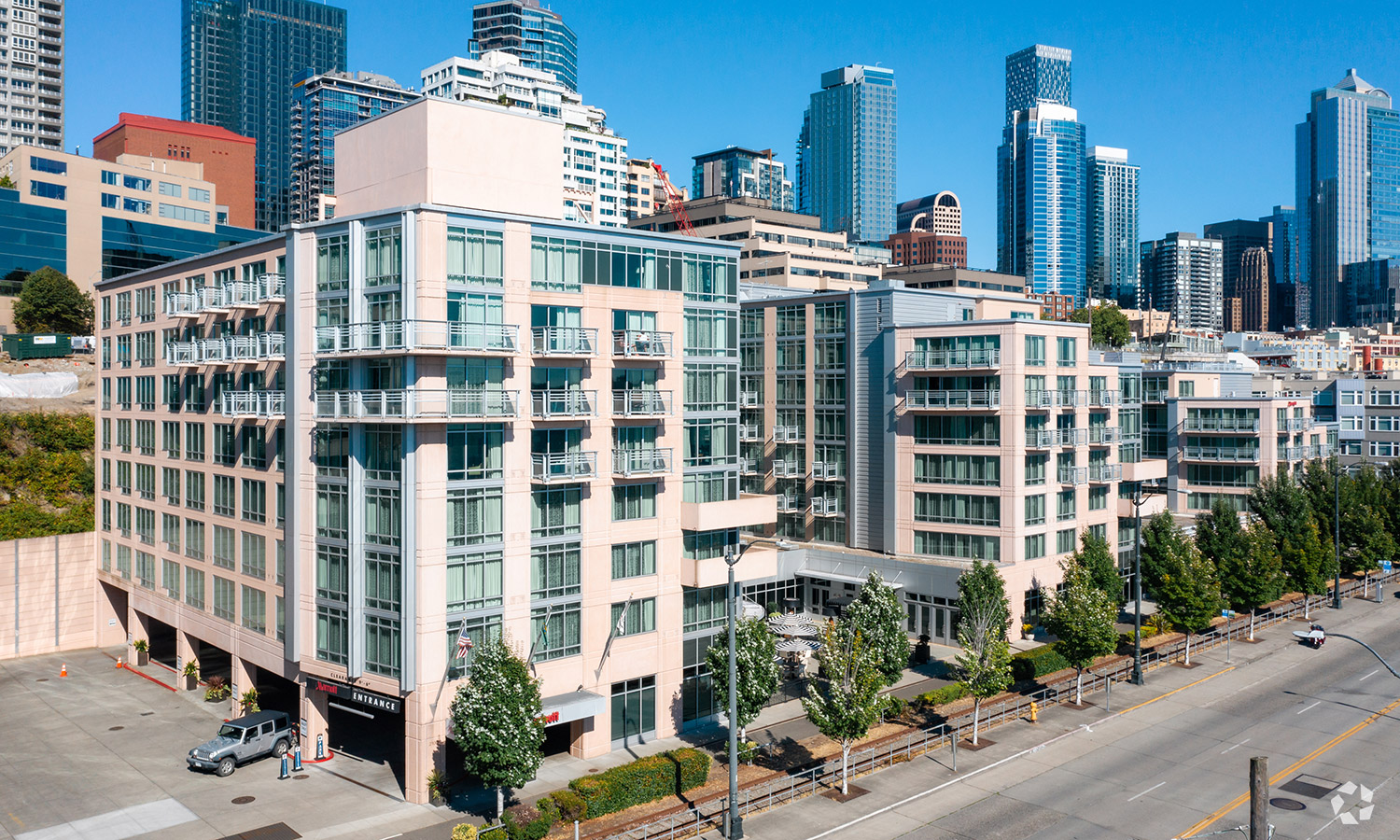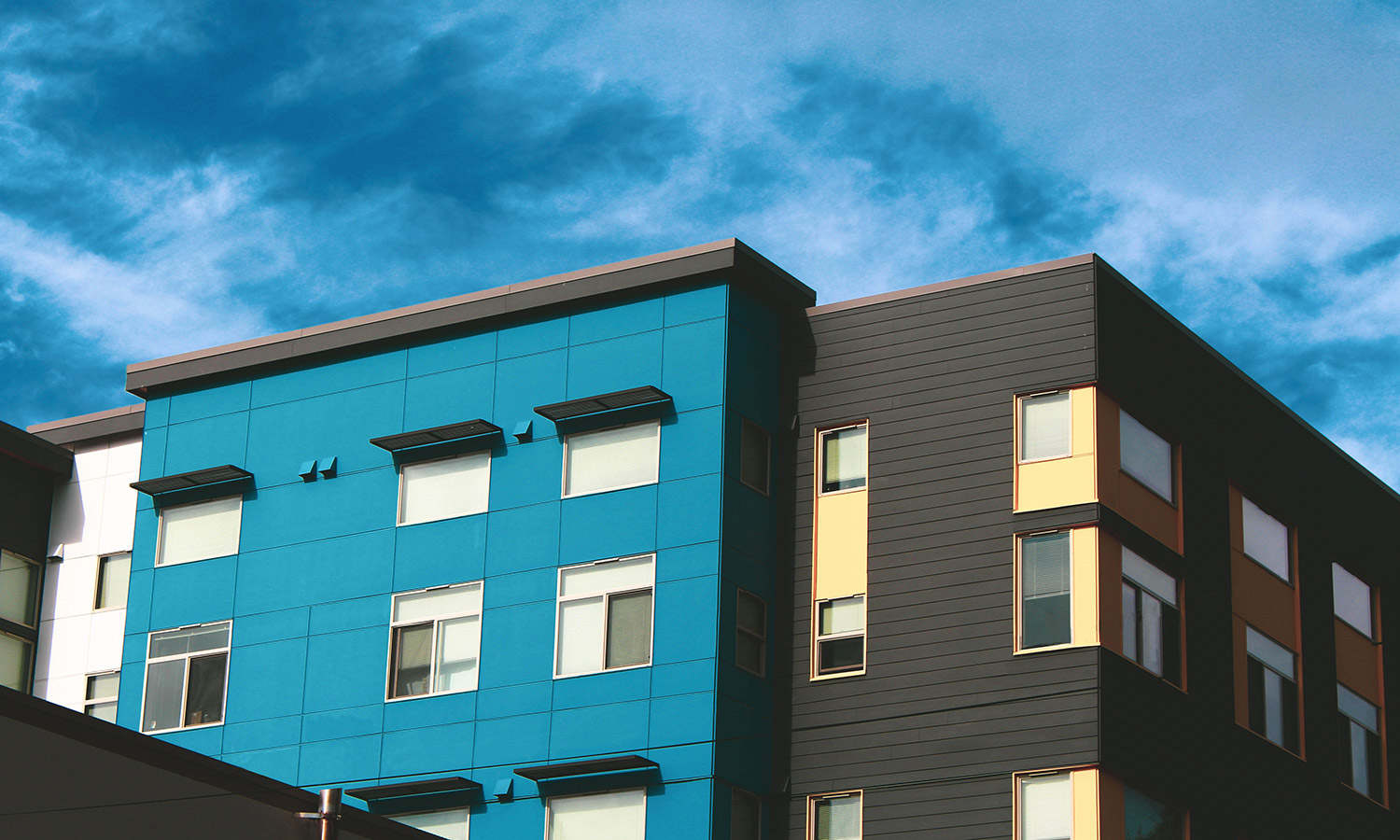SEATTLE, WA – Stadium Nissan of Seattle, located in the SODO district of Seattle, was recently awarded Leadership in Energy and Environmental Design (LEED) Gold for Commercial Interiors certification. Urban Visions along with Olson Kundig Architects designed and developed the space, while the Kidder Mathews Sustainability Practice led the LEED certification process.
The new dealership sells and services all Nissan vehicles, but its downtown location is ideal for city residents purchasing the new all-electric Nissan LEAF™. The City of Seattle along with ECOtality North America, a provider of electric charging stations, has begun providing the infrastructure to support electric vehicles throughout Western Washington. Stadium Nissan has sold well over 200 of the Nissan LEAF™ since it first hit the market in December 2010. Having the Stadium Nissan space LEED certified was a natural move for a car dealership selling one of the most environmentally sensitive cars on the road today.
Urban Visions chose to redesign an existing warehouse space for the dealership eliminating the need for a new building. The firm was recently given the Market Adaption of the Year award from the Washington State Chapter of the National Association of Industrial and Office Professionals (NAIOP).
The project had several areas of focus contributing to the LEED certification. Given the adaption of an existing warehouse space was integral to the project, the design team emphasized re-use of materials. Timbers from existing buildings were used as were large amounts of metals taken from an existing building. Much of the wood which was not recycled from other spaces was FSC certified. Finishes were minimized throughout the space, so the dealership has an industrial feel befitting its usage. Floors were left without carpet or other coverings, and were finished instead with a low VOC concrete sealer. Ceilings are left bare exposing the warehouse’s building elements.
Low chemical emitting paints and coatings were used as well as low emitting wood and agrifiber products. The project materials were primarily purchased from local sources eliminating intensive transportation.
Another emphasis for the project was reducing energy consumption. The space uses natural ventilation and is cooled exclusively by large fans eliminating the need for an energy intensive HVAC system. All energy uses within the building are separately metered, so the dealership can track and monitor its power usage. Nearly all equipment is Energy Star rated, and all lighting is operated by motion activated occupancy sensors insuring lighting is only in use when needed.
About Kidder Mathews
Kidder Mathews is one of the largest independently owned commercial real estate firms on the West Coast, with over 400 real estate professionals and staff in 9 offices in Washington, Oregon, and California. Kidder Mathews offers a complete range of brokerage, appraisal, property management, consulting, sustainability, and project and construction management services for all property types. The firm performs $2.2 billion in transactions, manages over 23 million square feet of space, and conducts 1,000 appraisals annually. For more information, go to www.kiddermathews.com.
For inquiries, please contact Karen Benoit at 206.296.9600 or email: kbenoit@kiddermathews.com
About LEED
LEED is an internationally recognized green building certification system, providing third-party verification that a building or community was designed and built using strategies aimed at improving performance across all the metrics that matter most: energy savings, water efficiency, CO2 emissions reduction, improved indoor environmental quality, and stewardship of resources and sensitivity to their impacts.
Developed by the U.S. Green Building Council (USGBC), LEED provides building owners and operators a concise framework for identifying and implementing practical and measurable green building design, construction, operations and maintenance solutions. For more information, go to www.usgbc.org/leed.



